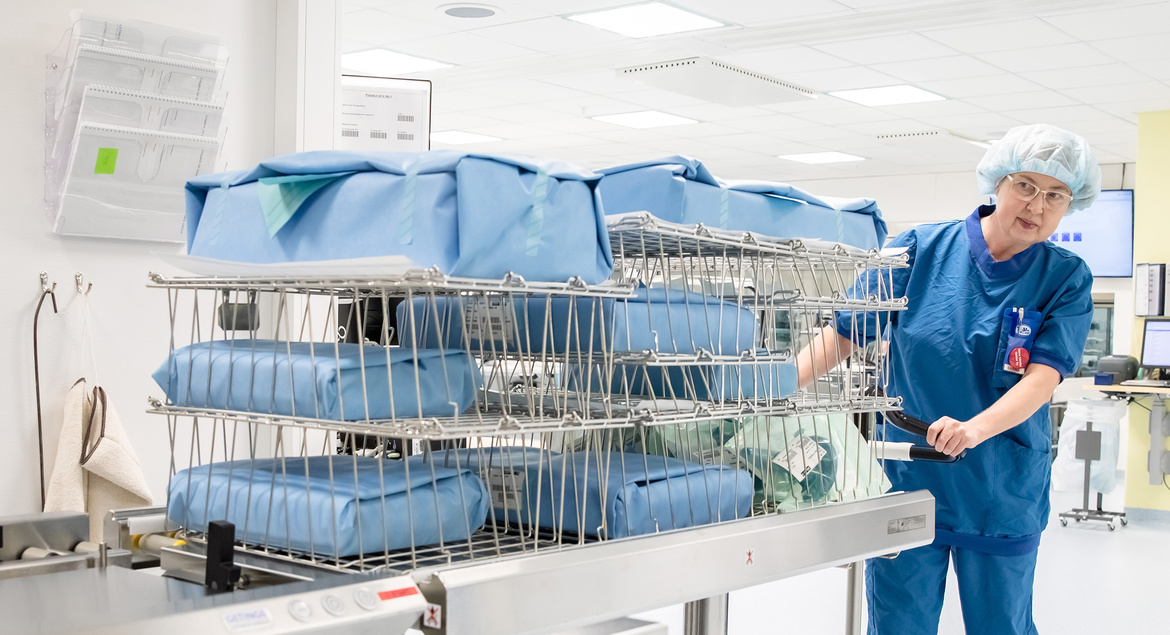Improve patient safety by decreasing the risk of contamination.
Improve patient safety can also be achieved by increasing efficiency and reducing the cost of instrument handling.
Jörgen Alstberg is Global Expert Infection Control, Workflow and Planning, at Getinge. He works with other designers creating one central sterile supply department every other day. Worldwide, Getinge has more than 40 designers available to help optimize your project.
Further down below, Jörgen shares with you the main question to be answered when it comes to building a Sterile Reprocessing Department that will help you decrease the risk of contamination.
Q1. What is the optimal location for the CSSD in a hospital?
The surgical department is usually the main customer of the CSSD and it is crucial that there is a smooth workflow between the two. If possible, we would recommend planning a new CSSD adjacent to the surgical department, either on the same floor or directly above/below. In the latter of these alternatives, elevators would be used to transport goods between the floors; preferably one for soiled goods from the surgical department and one for sterile goods returning to the surgical department. This creates the most efficient flow, the need for fewer instruments, and safe, hygienic transportation.
Q2. How much space is required for the CSSD?
Every case is unique, so it is hard to say. There is no international standard for planning a CSSD. At Getinge, we have clients throughout the world and we are used to adapting to various national guidelines. Historically it has been related to number of beds, but nowadays as trends are moving towards day surgery you need to consider overall activity. The number of procedures and distribution across clinical services provides foundational guidance. Example, an orthopedic center would need more space and production capacity than a typical community hospital. Contact us for your individual area estimation.
Q3. How can we determine the capacity needed in terms of equipment for the CSSD?
There are several critical factors when estimating the capacity needs. You need to know the number of operations annually (by clinical service as the number of trays/procedure varies accordingly), the number of hospital beds and the working hours of the CSSD. You also need to know the type of goods carriers used in the CSSD. The preferred goods carrier size (ISO, SPRI. DIN or other) affects your choice of washer-disinfectors and sterilizers and it affects transportation options and storage equipment. The use of reusable dressing sets also increases the workload in the sterilizers. Once these factors have been determined, we can help you calculate the equipment demand using our own developed tool; Getinge Optimizer.
Q4. What are your recommendations concerning the detail planning of the CSSD with respect to goods and people?
The goods are to follow a forward-moving flow. We recommend the three-zones and two-barriers solution, which is commonly accepted worldwide (see WHO guideline “Decontamination and reprocessing of medical devices for health-care facilities” for more information.
The two barriers create a physical separation between the soiled, clean and sterile zones. The first barrier includes pass-through washer-disinfectors, while the second barrier consists of pass-through sterilizers. Unloading of the washer-disinfector from the clean side prevents recontamination of the goods by staff.
The second barrier avoids clean and sterile goods being mixed up and limits the flow of human resources between zones. The planning of the CSSD according to a forward-moving flow, including physical barriers, promotes effective management of work procedures and reduces risk of incorrect actions by staff.
Q5. What do you recommend in relation to ergonomic features and planning?
To make the most out of your resources and reduce risk for staff, the things you need to consider are for example direct daylight, flexibility, noise and safety. When planning it is essential with daylight into the main working areas, such as the washroom and inspection and packing area. Height-adjustable tables and trolleys can improve the working environment for staff.
When installing a cart washer for processing such items as trolleys, it is important that it is mounted in a pit to avoid a solution requiring a sloping ramp. The daily management of chemicals can be reduced by installing Getinge Clean Management System (CMS), an automatic central dosing system. This increases safety and enhances ergonomics in the day-to-day work. Automation systems designed with the user in mind further increase productivity by minimizing bottlenecks, manual handling and risk for human errors.
Q6. What kinds of utilities must be considered in the planning?
The CSSD can be a complex environment to plan, since it involves several different media. Washer-disinfectors and sterilizers can be heated using either electricity or steam from a central steam plant. The heating method used affects the installed power on the units. The washer-disinfectors, sterilizers and the load generate heat, which is emitted into the working environment, and effective ventilation must therefore be taken into consideration in the planning stage.
We provide AutoCAD & Revit (BIM) symbols for our complete product range. The BIM symbols include information about connection points to help the architects and engineers streamline the planning process.
Q7. Is there anything else I need to consider?
For example, the increased focus on patient safety has led many customers to require traceability solutions, which Getinge offers in the form of T-DOC. This is both about measuring results as well as about documentation and quality assurance. Traceability solutions require additional equipment, such as workstations for scanning barcodes, etc. Please do not hesitate to contact us if you are interested in our traceability system.
