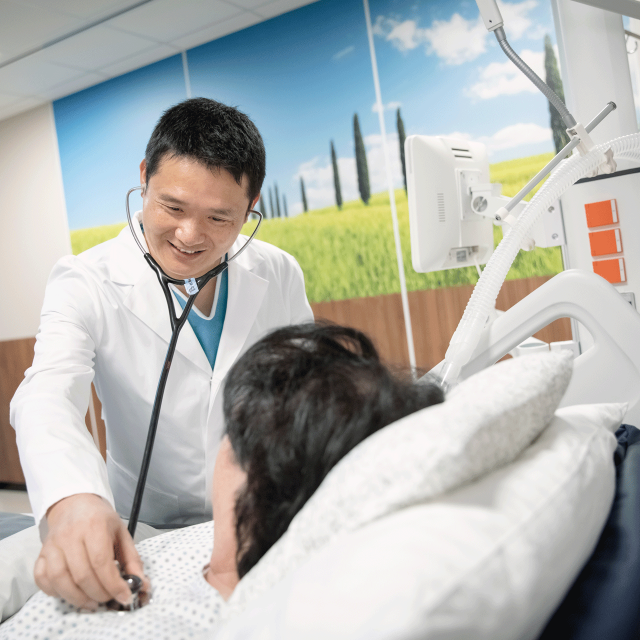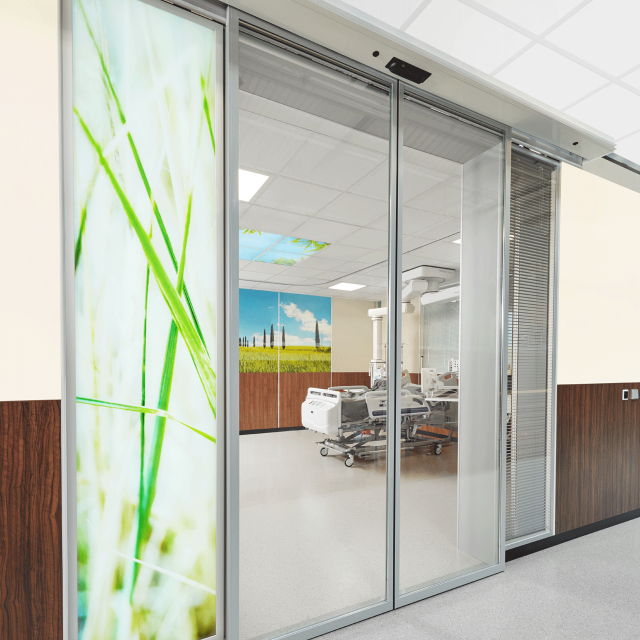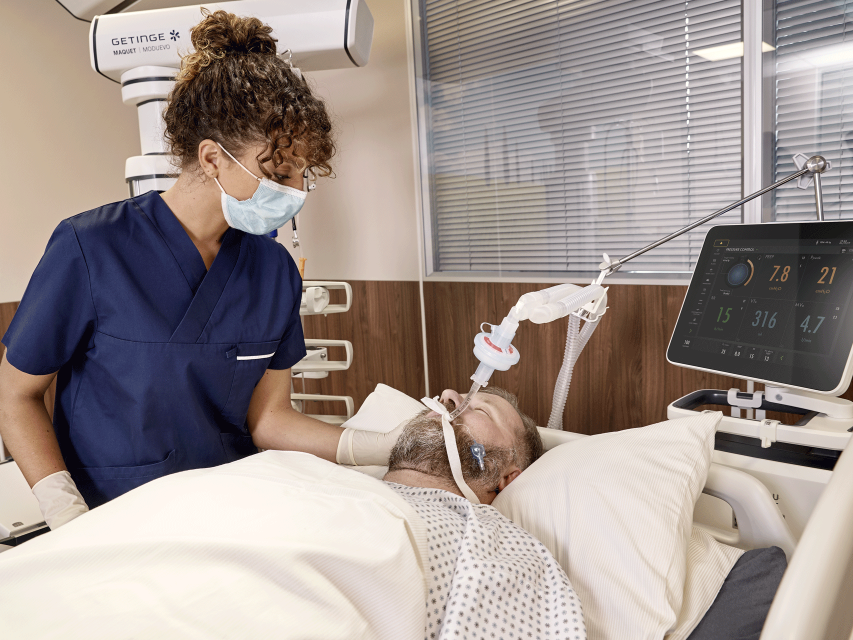Getinge IN2 ICU at a glance
The Getinge IN2 Modular Room System is the core of our project business. This high-quality, hygienic solution consists of a substructure, wall and ceiling elements, doors, and the optional integration of built-in elements that give you the flexibility to change and replace as needed. It is the flexible foundation for your hospital to grow and adapt to new technologies.
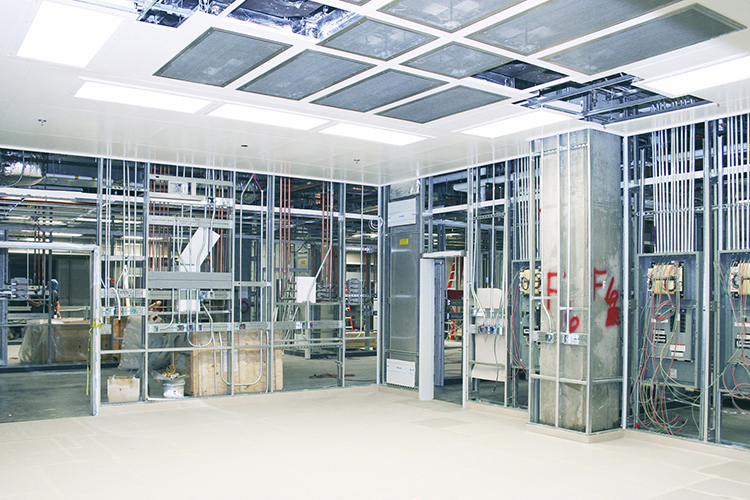
The Getinge IN2 elements are mounted to a solid galvanized steel substructure. Floor rails, ceiling rails, and vertical mounts are used to mix, match, and mount all types of panels.
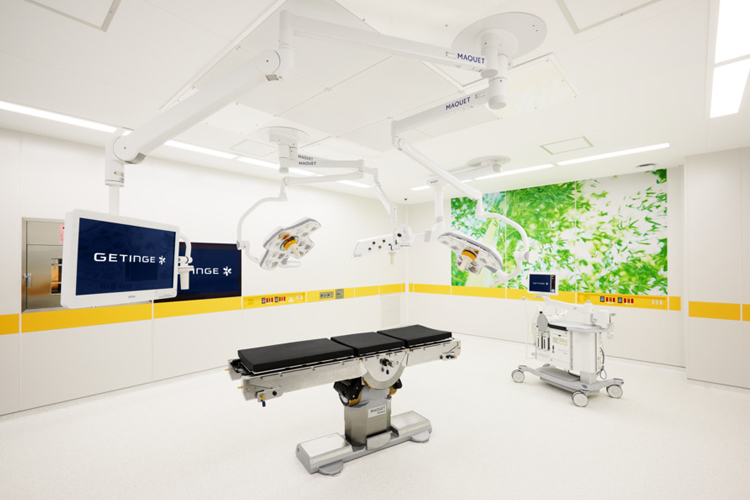
High-quality wall components in different material options are designed to build a pleasant, safe, and efficient work environment. For the complex ICU environment we recommend using hygienic materials, such as HPL and Solid surface.
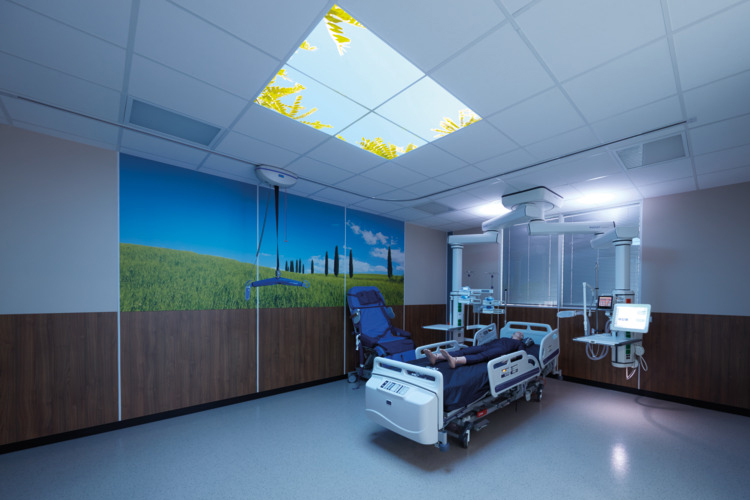
Getinge IN2 Modular Ceiling Systems are hygienic and aesthetically pleasing. It consists of substructure, washable and moisture resistant ceiling cassettes, printed ceiling elements, room lights and air diffusors.
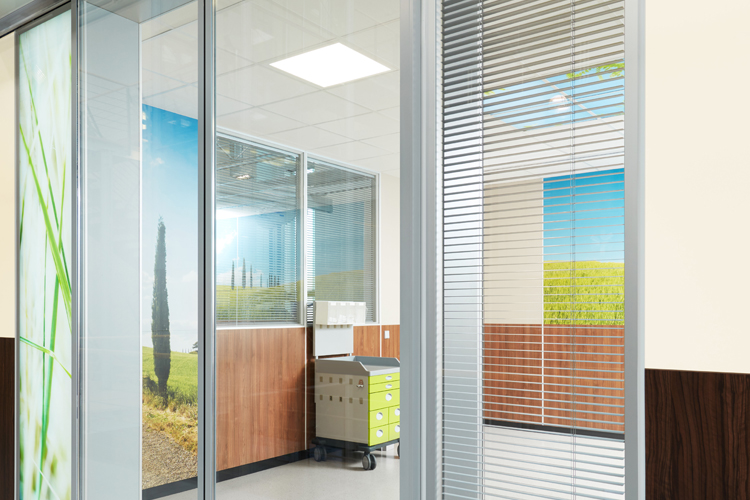
The strategic use of glass improves visibility from a central station and enhances the ability to observe all patients from anywhere in the department. Optional liquid crystal “smart glass” or glass elements with venetian blinds can create privacy when needed.
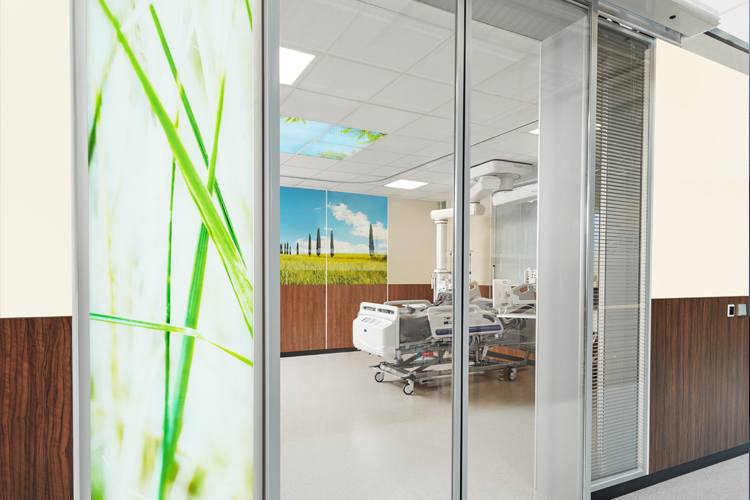
The Getinge IN2 Door System includes the mechanical and electrical components for sliding and hinged doors. The doors combine Getinge IN2 modularity with long-term reliability down to the very last detail.
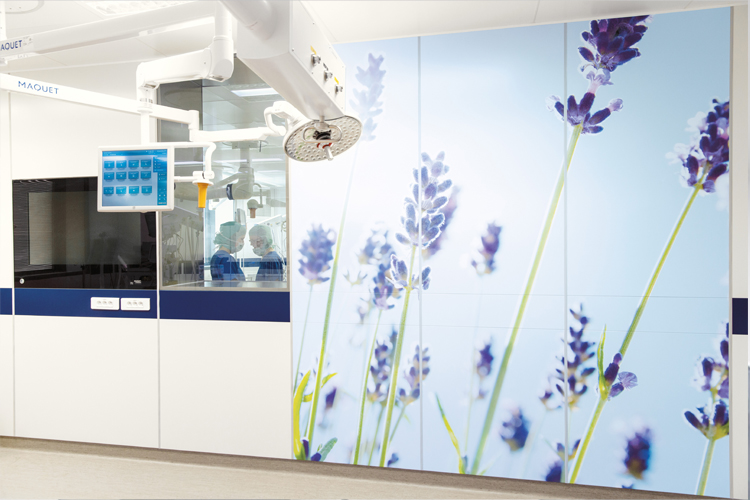
Each ceiling cassette can be printed and / or backlit to create a relaxing environment with soothing imagery. Illuminated ceiling elements can give the illusion of a skylight, creating a sense of open space and relaxation.
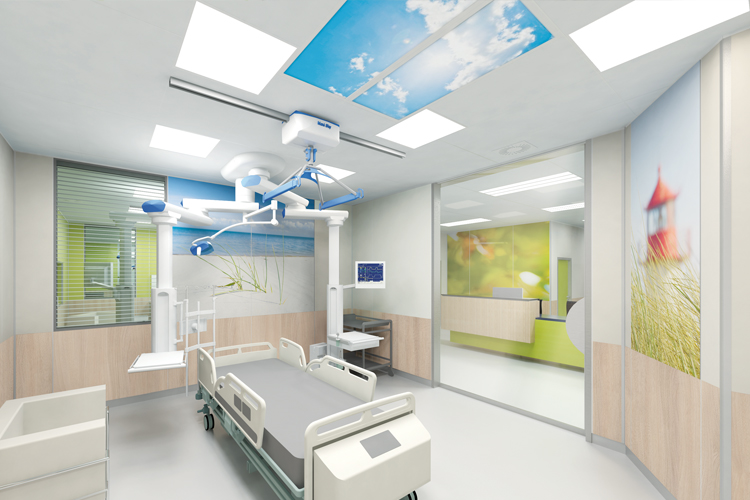
Several attractive design options such as print, wood and stone decors, a wide color range and backlit elements are available to create a unique environment.
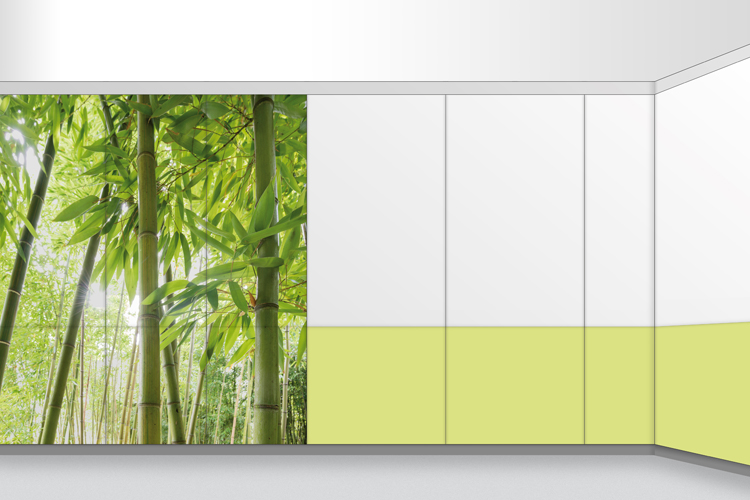
Getinge IN2 wall panels can be customized by need – 2-parted panels are best when no added wall installation elements are required. Elements can easily disassembled and reinstalled during maintenance or modernization.
Dedicated wall materials for your ICU
Getinge IN2 ICU offers dedicated wall materials that are designed to meet the requirements of different hospital areas. For the intensive care area we recommend our dedicated wall materials HPL and Solid surface. Several design options such as print or backlit elements are available to improve aesthetics.
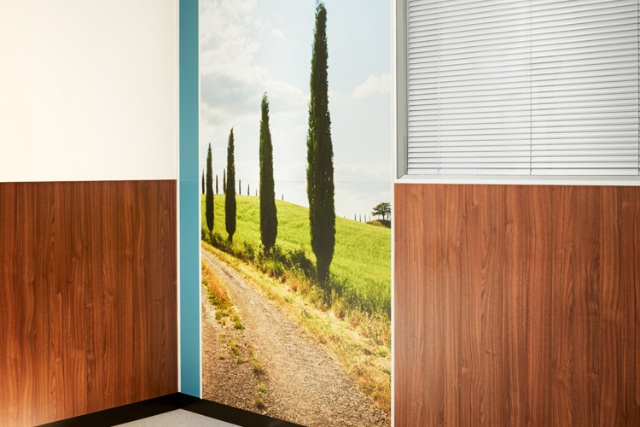
HPL
High Pressure Laminate (HPL) wall elements bring the modular design of Getinge IN2 to the ICU.
This system offers streamlined workflows and appealing design to reduce stress levels. 1- or 2-part panels offer quick installation and flexibility for future modification to improve ROI.
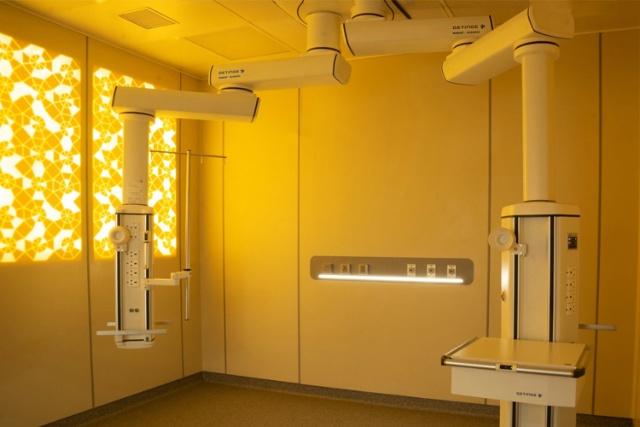
Solid surface
The long-lasting 760mm wide Solid surface elements are a highly resistant and easy-to-clean option that brings design inspiration and color to the ICU. Panels are available in innovative designs, engravings, and multiple color palettes that can be backlit for extra aesthetic appeal.
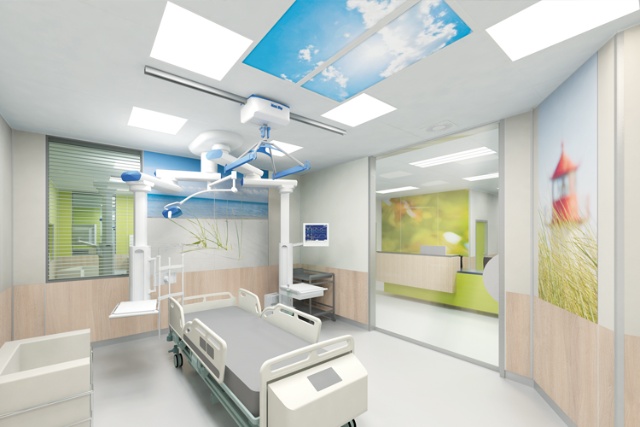
Print and highlight elements
Getinge IN2 ICU offers printed wall elements to bring soothing imagery to the ICU – especially in rooms without windows.
Engraved accent elements can be backlit to reveal a customized design, motif or message.
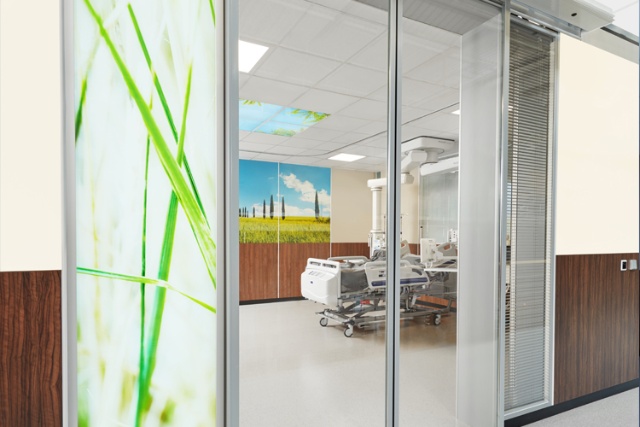
The Getinge IN2 ICU System is designed to work within sensitive areas and offers:
- Streamlined workflows to optimize patient care
- Modular elements that can be quickly installed with minimal downtime
- Aesthetically appealing designs
Related products
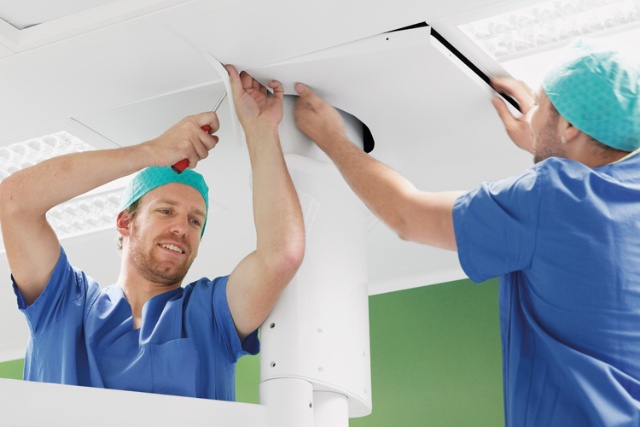
Investing in a future-proof healthcare facility
Modular room systems are the key to maximizing ROI while accommodating growth and change.
The prefabricated, modular components of Getinge IN2 are designed to be easily assembled and disassembled without special tools, anticipating the evolution of cutting-edge technologies in the OR, CSSD, and ICU. Choose from a wide range of options and interchangeable elements to easily build or remodel your space.
Projects using prefabricated Getinge IN2 wall and ceiling elements can be completed 40% faster than projects that use conventional construction materials. This keeps project timelines on track and on budget, with less downtime, noise, dust, and disruption.
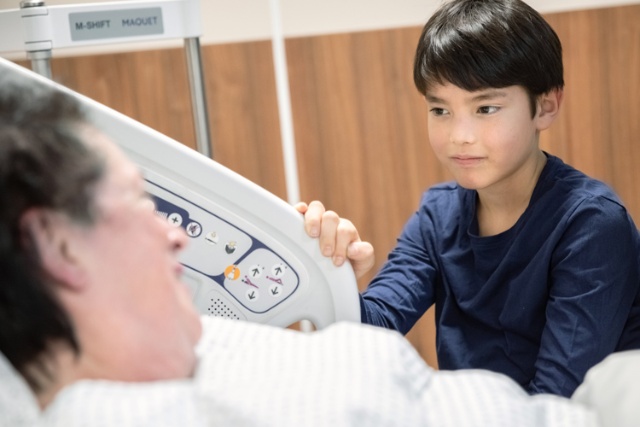
Getinge IN2 components are built to last
The design allows for elements to be reused and repurposed, reducing your facility’s overall carbon footprint and maximizing the return on your investment.
Getinge’s sustainability work is an integral part of our passion for life. We help our customers save lives with a commitment to conducting business that is socially, ethically and environmentally sound across the entire value chain.
By respecting our customers, employees, and the planet in everything we do, we make a positive impact on society, today and in the future.
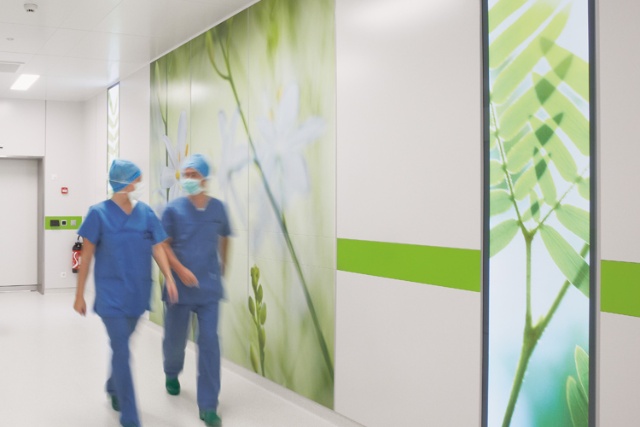
Attractive design for a healing environment
Incorporating appealing colors, motifs, and design elements can create a pleasant environment that alleviates tension and workplace stress. The pleasant atmosphere benefits patients, their families, doctors, and staff.
Whether you prefer colored walls or artistic prints, Getinge IN2 offers a nearly limitless array of combinations of door leaves, walls, and ceiling elements. Create custom designs that bring calming energy to your facility.
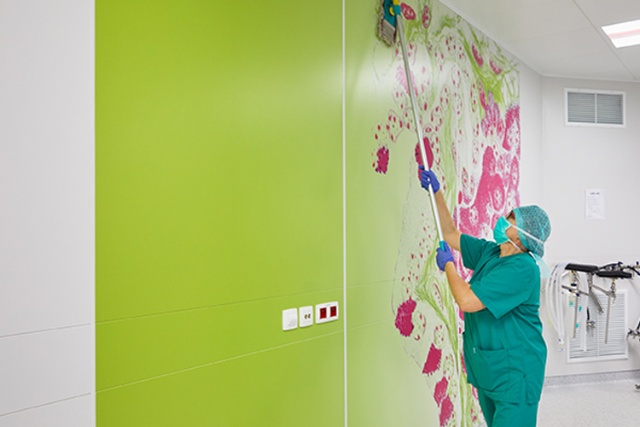
A hygienic solution that meets your specific needs
All Getinge IN2 elements are sealed down to the substructure, feature smooth surfaces, and flush integration of built-in elements to support an easy disinfection process.
Getinge IN2 elements are designed to form a large, easy-to-clean surface with few joints within the hospital workspace. This has a positive impact on the prevention of cross-contamination.
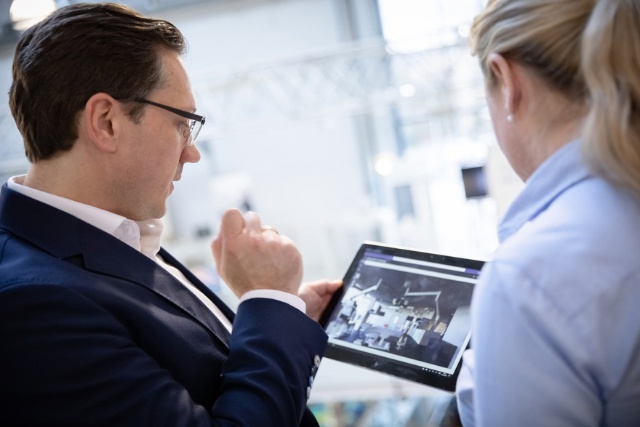
Tailored to you
Don’t settle for a one-size-fits-all solution.
Getinge specializes in offering complete, single-source concepts that are tailored precisely to your technical, economic, and local requirements. We will work with you to develop a flexible solution designed to evolve with the rapidly changing healthcare environment to maximize ROI.
Let us guide you through every stage, from consulting and planning through installation and initial operation.
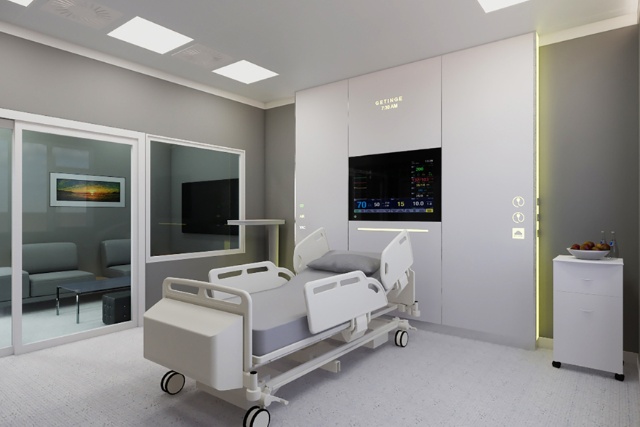
Use Getinge IN2 in other hospital areas
Hospitals are high-stress facilities. Create a calming environment in corridors, holding, and recovery areas with Getinge IN2.
The same customized, attractive, and hygienic solution can provide a durable modular design for public-facing areas as well as endoscopic rooms or cath labs.
